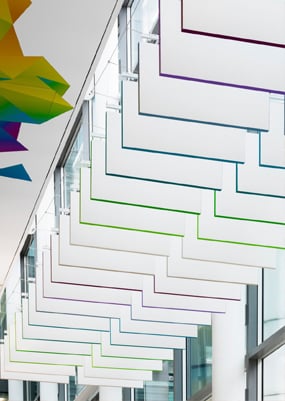
AIB Bankcentre
Project: AIB Bankcentrum
Land / plaats: Ierland / Dublin
Architect: Mortar & More
Plafondmontage: Niall Brady Interiors
Fotografie: Donal Murphy Photography
De ruimte is stijlvol en veelzijdig, en met de toevoeging van de koffiecorner, ondersteunt deze productieve samenwerking en sociale interactie zowel overdag als in de avond.
Mortar & More ware the project lead on the development, which was not without its challenges. The space has high level suspension link bridges providing walkways the length of the space to adjacent floors. This existing architecture provided an exceptional backdrop for the design, but due to the long, tall aspect of the space, some acoustic issues had to be addressed.
Liz Dolan, Creative Director at Mortar & More explained their solution:
“In response to the architecture, we looked to carry the eye line along the Link Gallery, without losing the feel of the large space overhead. To achieve this, we designed a series of Ecophon Solo Baffles which provided glimpses through to the upper levels, but emphasised the ground level and carrying the eye along the length of the Link Gallery ground floor aspect. The baffles also provided an acoustic element between the upper bridges and the ground floor space which is designed as an agile breakout meeting space utilised by all AIB team members.”
 Siobhan McGuinness of Ecophon added: “It was a tricky installation, as the baffles were being suspended from a walkway, so could be seen from above. We were looking for a aesthetically pleasing job.”
Siobhan McGuinness of Ecophon added: “It was a tricky installation, as the baffles were being suspended from a walkway, so could be seen from above. We were looking for a aesthetically pleasing job.”
“We chose Ecophon because due to the particular requirements and detailing required on this project, we found that the Solo’s really lent themselves to being the versatile product we required, while providing an acoustic solution,’ said Liz.
“Throughout the design and specification process, Ecophon were on hand to answer queries, call to site and to advise on system and product options suitable for our design requirements without hesitation,” reported Liz.
“Ecophon products are easy to work with as they perform as they are designed to and they are flexible in their ease of utilisation. They were the ideal solution for our requirements on this project.”
Aesthetically the finished result complements the space and architecture of the building while providing an acoustic solution. The Link Gallery agile workspace was instantly utilised by the AIB team.
