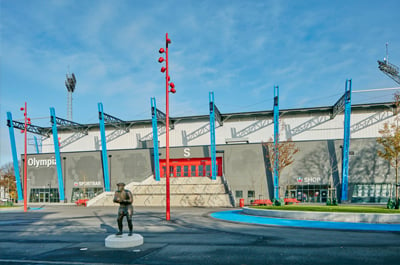
Olympia Football Stadium
Project: Olympia Arena
Country/city: Sweden/Helsingborg
Architect: JKAB Arkitekter
Contractor: Peab, Akustikmontage NV Skåne
Photographer: Teddy Strandqvist, Studio-e
Production year: 2017
 The history of Olympia goes back all the way to 1898 when the arena was officially opened. At that time, the stadium was intended for cycling, skating and tennis. However, over the years it has evolved into a genuine football arena which has been classified as Sweden's finest.
The history of Olympia goes back all the way to 1898 when the arena was officially opened. At that time, the stadium was intended for cycling, skating and tennis. However, over the years it has evolved into a genuine football arena which has been classified as Sweden's finest.
A major rebuilding of the stadium began in 2014, and in 2017 the new modern Olympia was completed. Today the arena consists of four floors and holds over 15,000 people.
It houses cooking facilities, restaurants, office spaces and bars. All areas have had class A absorbers installed, to ensure a good acoustic environment for staff and visitors where they can enjoy their work, food and, of course, an exciting football game.
