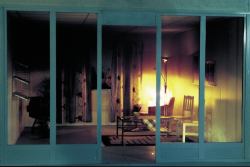Fire safety design in buildings
 The main purpose of fire safety design of a building is to minimise the consequences of a fire by:
The main purpose of fire safety design of a building is to minimise the consequences of a fire by:
- preventing injury to people
- limiting the material and economic damage
In a burning building there is often a high risk of personal injury. To safely evaquate a building during a fire you need to consider:
- fire gases
- visibility
- heat radiation
- temperature.
E.g. in order to evacuate safely, the air temperature in rooms through which people are escaping should not exceed approx. 80°C.
The total fire protection of a building
The total fire protection of a building and its specific function is a complex issue, concerning several areas and how they interact with one another:
- The building itself including its design, building elements, materials, interior fittings and furnishing
- The fire detection systems and alarms
- The organisation and practice of conducting evacuation
- The rescue efforts of fire brigades
- The extinguishing and control of the fire. Partly through automatic fire extinguishing systems and/or partly through active actions, e.g. of the fire brigade
Building regulations and various types of standards normally cover these aspects. The building regulations are formulated on a national basis and vary between different countries. Standards can be on either a national base (e.g. DIN, BS and ASTM) or international (EN- and ISO-standards).
